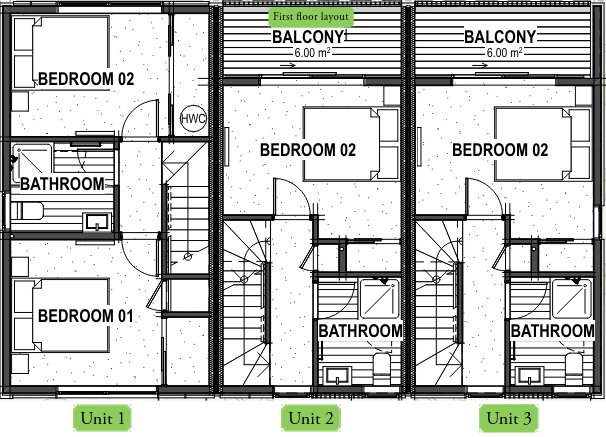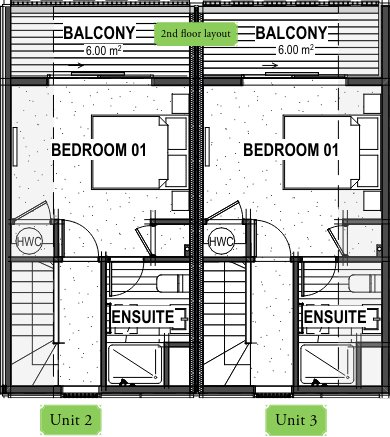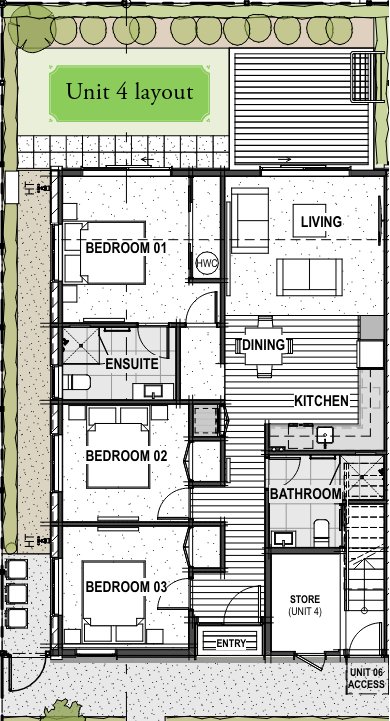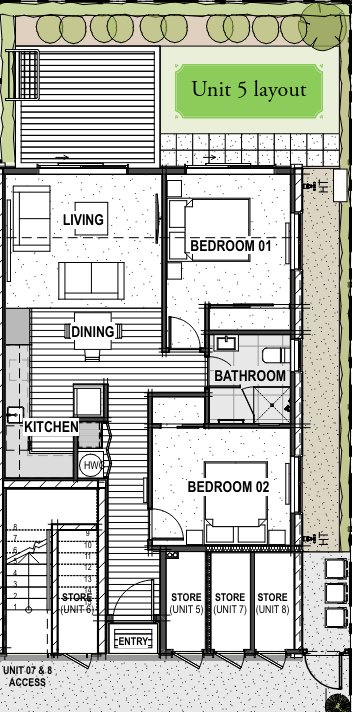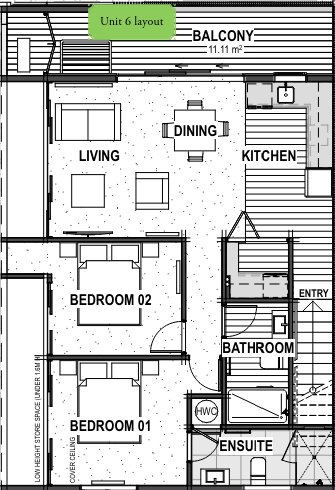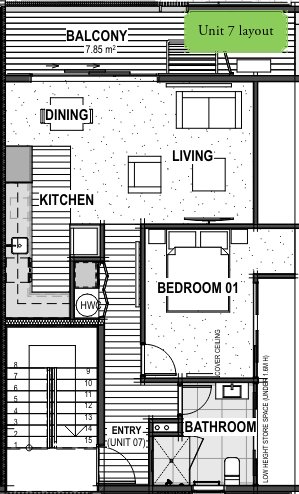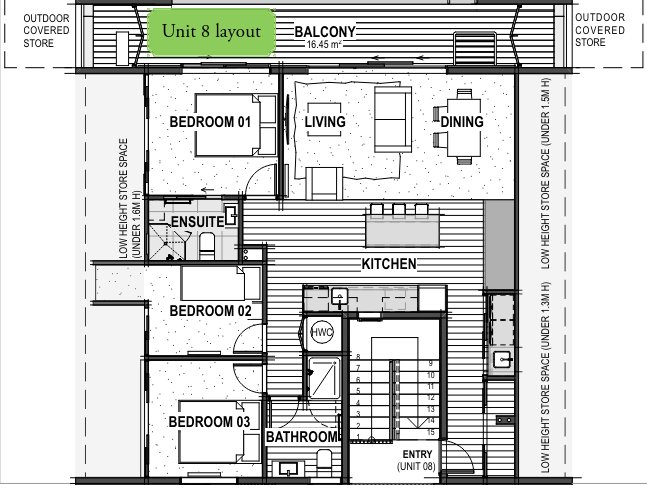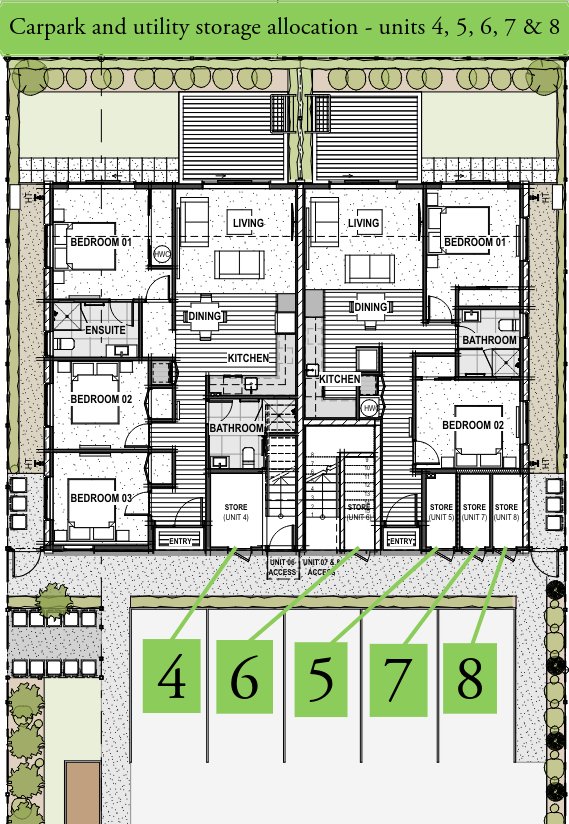
65 Ruskin Street, Addington
A smart collection of homely residences with north-facing outdoor spaces and single-level living options in the city-fringe suburb of Addington featuring central heating and smart shared solar.
2 bed townhouses
Boutique central living with private north-facing balconies and car park
These cleverly designed homes boast an entire floor for each bedroom and bathroom with private balconies while the ground floor open-plan living flows to a sunny garden space (units 2 and 3).
With north-facing outdoor living, including access to a communal fruit garden, built-in double bike storage (units 2 and 3) and discreet off-street parking, enjoy the ease of a new, low-maintenance home with the best of Christchurch CBD on your doorstep: Hagley Park, Riverside Market, cafes and bars, supermarkets, hospital and the new metro sports centre and stadium.
Smart shared solar and central heating as well as a heatpump HWC combine for an energy efficient combo that will benefit both homeowners and investors. See property files to learn more or contact us for an info pack.
Single-level living apartments
Light-filled, easy living with car park, central heating and solar
Single-level living is here with a range of one, two and three-bedroom apartments including at ground level.
With a sprawling open-plan layout that flows to generous, north-facing outdoor living, enjoy the ease of a new, light-filled, low-maintenance home with the best of Christchurch CBD on your doorstep.
Smart shared solar and central heating as well as a heatpump HWC combine for an energy efficient combo that will benefit both homeowners and investors. See property files to learn more or contact us for an info pack.
Summary of information and pricing
65 Ruskin Street, Addington
Solar power, central heating and car park with EV-ready ducting
Key purchasing information
Resource and building consent obtained, under construction now
Estimated completion May 2026
10% deposit (negotiable), held in lawyer’s trust account



















